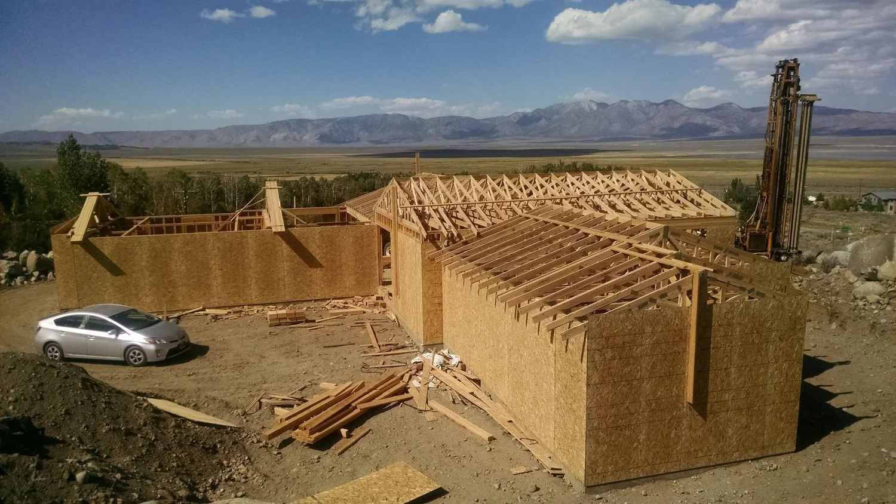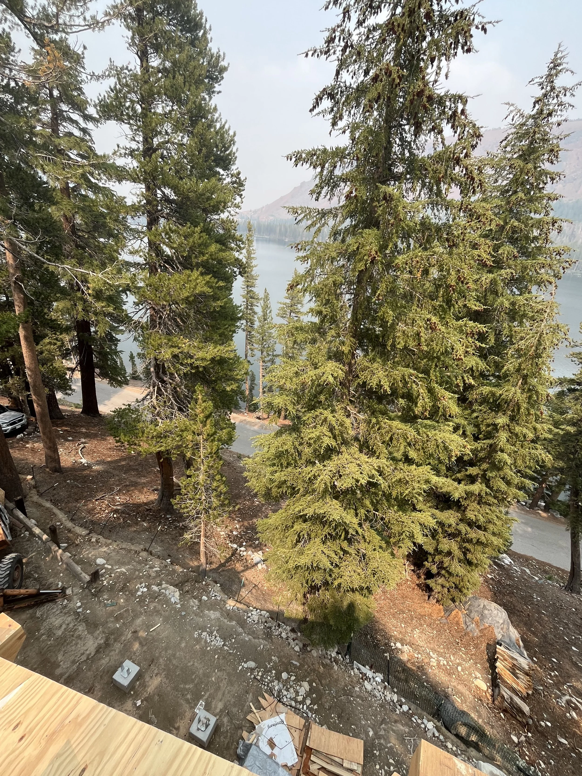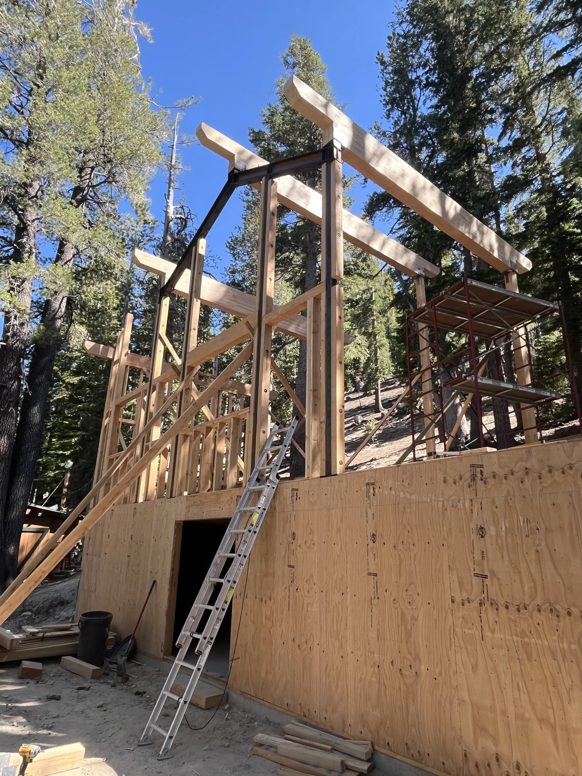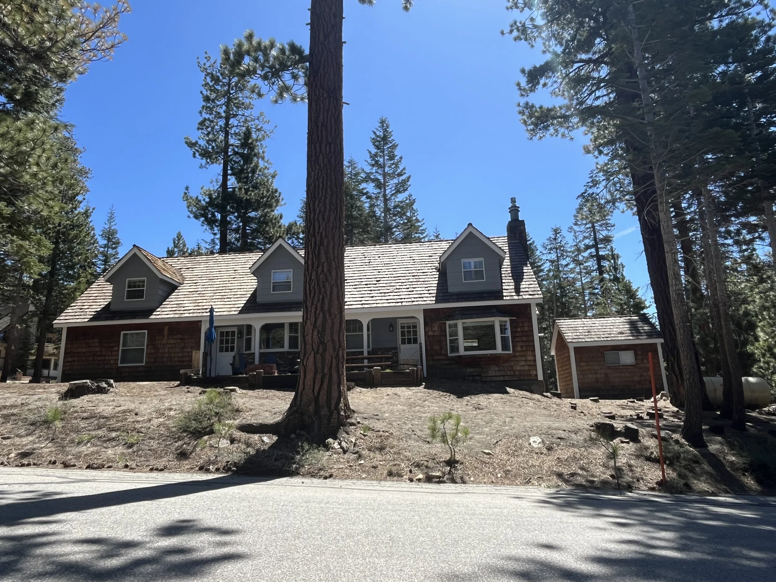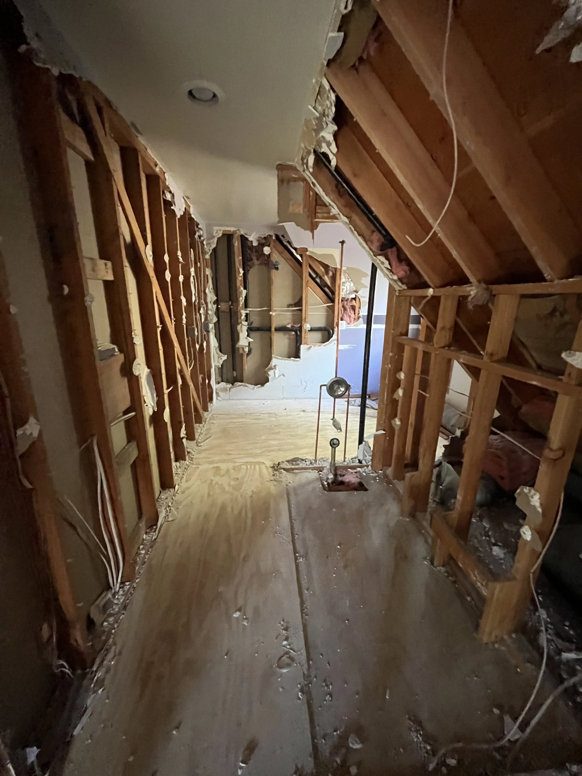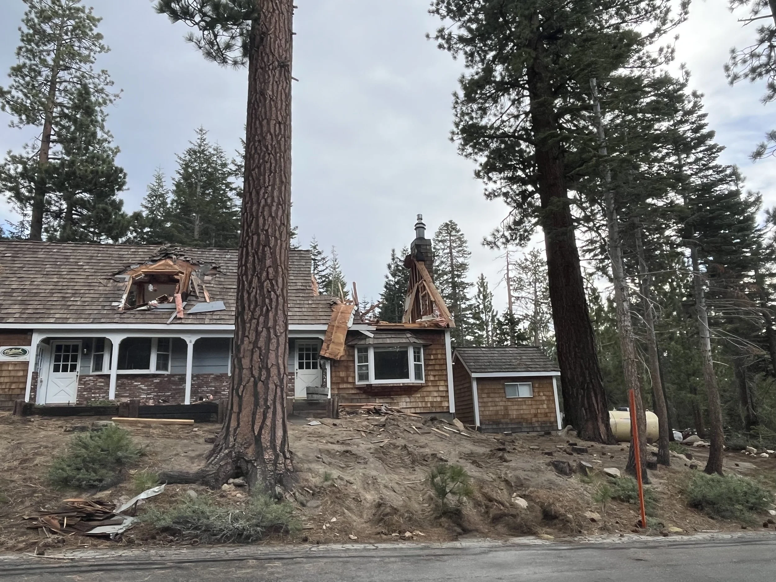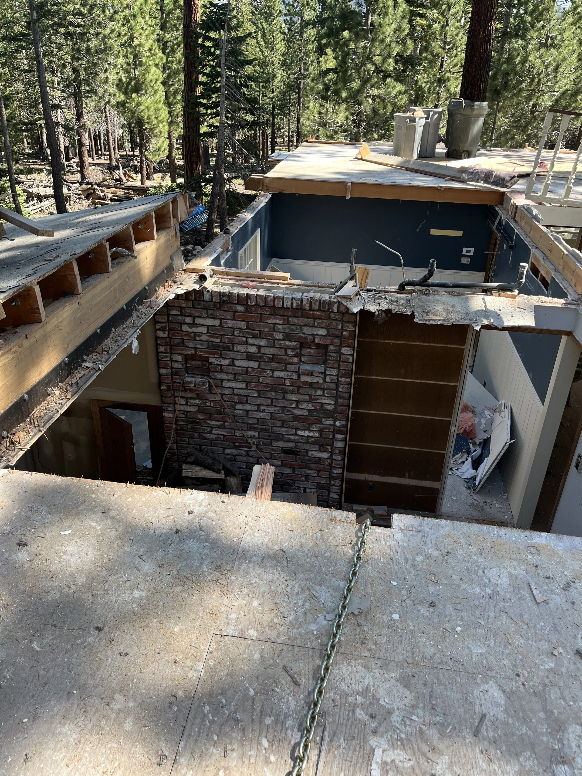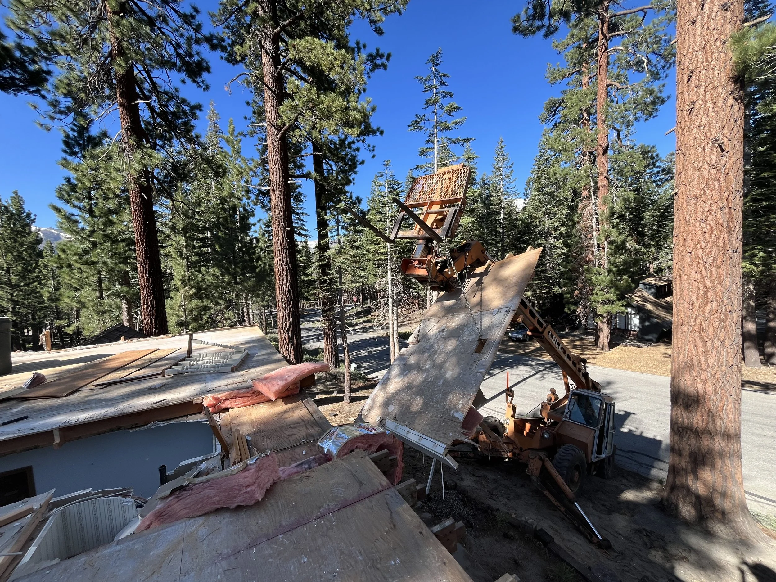Hennarty Construction, Inc. is an established, fully licensed leader in premium residential construction, proudly building in Mono and Douglas Counties with licenses in California and Nevada. We build exquisitely crafted custom homes and second residences for a discerning, sophisticated clientele, blending climate-responsive technology , rare materials, and timeless finishes. Our projects exemplify exceptional quality, enduring value, and private, professional service delivered with discretion.
From concept to handover, our team collaborates closely with you, your designers, and your architects to translate vision into sophisticated, meticulously executed construction solutions. We prioritize flawless craftsmanship, meticulous attention to detail, and proactive communication, ensuring a seamless, stress-free experience. Each project is managed with the highest level of discretion and integrity, delivering results that command attention in every room and elevate the product to magazine worthy status .
Current Projects
Lake Mary Cabin
McGee Custom Home
/
Working in the beautiful Crowley Lake area, Hennarty Construction will be constructing a 2200 sq.ft. custom home again for a local building contractor. Partial foundation form set, framing and siding will give us the opportunity to display our craftsmanship.
Photography Studio
/
Working as the General Contractor, Hennarty Construction completed the framed, roofing, paint, drywall, interior finish, flooring and concrete landing for this professional photography studio.
1st Day!
Aspen Springs 150 ft Basalite Block Wall
/
On our 3rd call back to the incredible Aspen Springs home, we extended the existing retaining wall 150 ft, using Basalite landscape blocks.
2025 Mammoth Knowles Remodel
/Working for the General Contractor, near Mammoth Lakes Village, demo begins on existing floor plan. Additional 1600 sqft added.
Aspen Springs Garage Addition Fall 2013
/
Working as the framing and siding sub contractor, it has been a lot of fun for us to build this 1100 sq. ft. garage addition. We had to remove the roof of the existing storage shed and build a new one which ties into the addition roof. 12' high ceiling required studs to be 1 foot on center instead of the typical 16" on center.
Bishop Addition
/
As the owner and building contractor for this project, Hennarty Construction added a 16' x 14' garage, pathways, eyebrow pergola, 40 ft of landscape block walls, 50 ft of wood landscape borders and concrete patio.
June Lake Residence
/
As the General Contractor, including redesign, drawing of plans and permitting, this project has included a complete overhaul of an old and somewhat dilapidated home in June Lake, Ca. The remodel included gutting both the interior and exterior of the home both cosmetically and structurally. Decks were added to integrate the beautiful surroundings including maximizing limited property size to allow a comfortable creekside haven.

